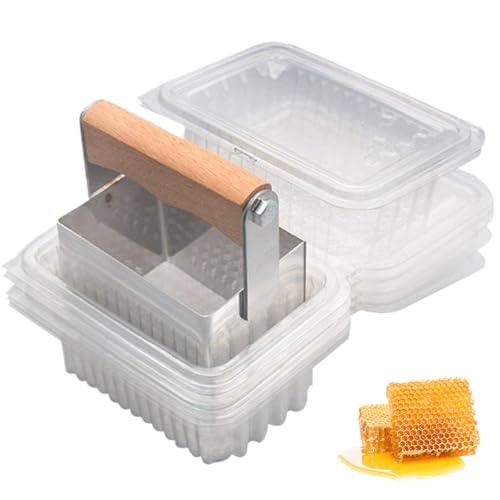In our case, you're probably not wrong to be fair. Many of the older buildings around here (including our house, parts of which are allegedly at least 400 years old) were built from what was dug out of the ground in the immediate locality. Here that's soft, porous shale. Parts of one of our barns are built with such thin pieces that there's more lime mortar than there is stone. Generally walls built that way appear to have been rendered with lime mortar, but despite good evidence for that being the case the planning department of our local council refused to allow us to re-render the barn in question when we applied to convert it to a holiday cottage.
Unfortunately external insulation on our own house just isn't a realistic option for us. The house was originally thatched with the upper storey windows sticking up "dormer-style" into the thatch with a thin wooden lintel over the top of the opening and no wall above. The roof has since been changed to tiles, but the roof line was kept, meaning there's almost no overhang (otherwise the windows wouldn't open). In fact there's barely room to fit guttering. To ensure the insulation was covered by the tiles we'd need to change the roof line to lift it and extend it beyond the walls to create a soffit. But that would require more tiles and the style used just isn't available any more. The closest match we could find doesn't even fit close to properly. What sounds a relatively simple idea at first turns into a complete nightmare to actually achieve.
Internal insulation is equally impractical for many of the same reasons as Dani. It would quite possibly require new windows, moving of doorways, a near total rewire and modifications to the plumbing, particularly in the bathrooms. It would probably be easier to gut the building back to the shell and start again.
James


















































