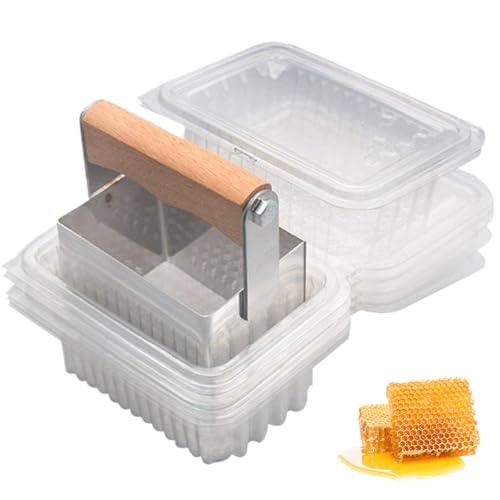Finman
Queen Bee
- Joined
- Nov 8, 2008
- Messages
- 27,887
- Reaction score
- 2,024
- Location
- Finland, Helsinki
- Hive Type
- Langstroth
We have a picture from our smallhouses and flats, where our enegly leaks. I did not found such from UK.
- ventilation 35%
- warm water to drain 20%
- windows and doors 20%
- inner roof and loft 7%
- walls 14%
- the basement of the house
- ventilation 35%
- warm water to drain 20%
- windows and doors 20%
- inner roof and loft 7%
- walls 14%
- the basement of the house
Last edited:















































