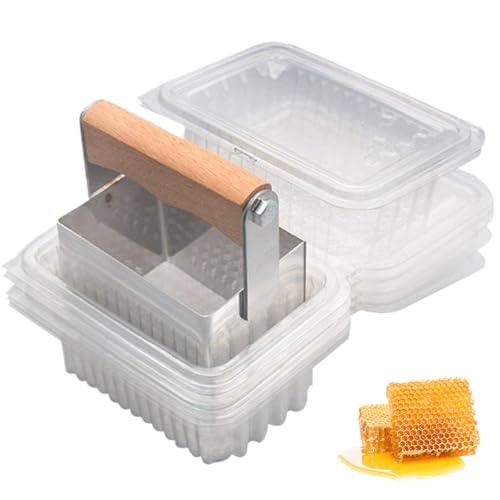beeboybee
Field Bee
- Joined
- May 5, 2009
- Messages
- 752
- Reaction score
- 15
- Location
- QUANTOCKS - SOMERSET
- Hive Type
- 14x12
- Number of Hives
- 6 >12 - 14x12 + Nucs

That's a very nice example, and far more 'traditional' - apart from the double door.like this one?
Hi Malcolm, yes I will be using a mixture of corrugated And timber for the exterior, thanks for your note on the Walls built before the floor sheet is installed, something I will bare in mind as the finished will be oak planks,
I Use Sketchup for work purposes so using it for these plans - also helps me estimate costs for materials.
















Black Mountain Shepherd huts from Welshpool (not the proper Black Mountain where I live) they've been raking it in from the dilettante for years. They also make more 'traditional' types, their 'standard' 12'x7' starts off at an eye watering £18K without any 'extras'That's a very nice example, and far more 'traditional' - apart from the double door.

That looks like a lovely spot to chill out and you are obviously a man of many talents.A couple more photosView attachment 37151View attachment 37152
The wood in draughty old house roofs last dozens of years because of ventilation,
You are right. That was our Shropshire home before we fell down the hill once too often. Someone else now owns the shepherd hut but it was a cool place to sit in the evening with a glass of wineThat looks like a lovely spot to chill out and you are obviously a man of many talents.
The levels don’t look very level to me though, or was this in Shropshire?
I can't remember who we used for the roof but they were brilliant. All the fixings etc. The difficult bit was lifting it in my own to get it on the frame, even in two parts it was heavy. I was so lucky with the interior ceiling though. By pure chance when I was going to fix them lengthways I wondered if they would bend width ways, as I pushed it up it clicked into place above the wall frames without any cutting. I could have cried, it made it look so great!Enrico - seriously nice spot you have for it….
been looking at roof profiles so getting that drawn up one evening this week,
Black Mountain Shepherd huts from Welshpool (not the proper Black Mountain where I live) they've been raking it in from the dilettante for years. They also make more 'traditional' types, their 'standard' 12'x7' starts off at an eye watering £18K without any 'extras'
Enter your email address to join: