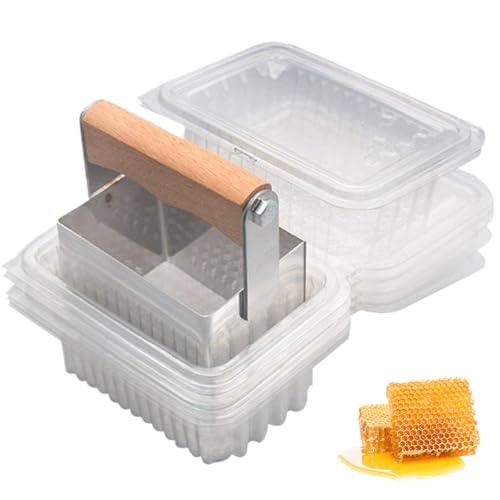Floor plan quick sketch for 600mmx600mm floor tiles to be installed in this bungalow hallway area leading into other areas possibly all. What would be the "correct" layout ie center/center from this area? 2 pic is in realtion to other areas poss to be tiled Thanks in advance
Attachments
Last edited:
























































