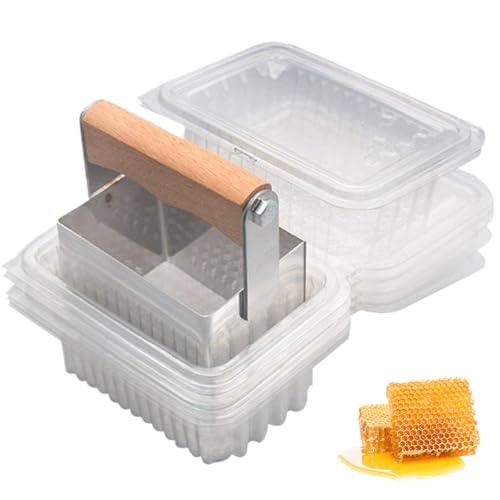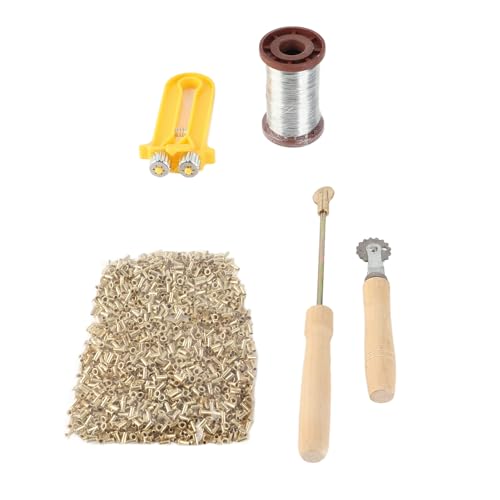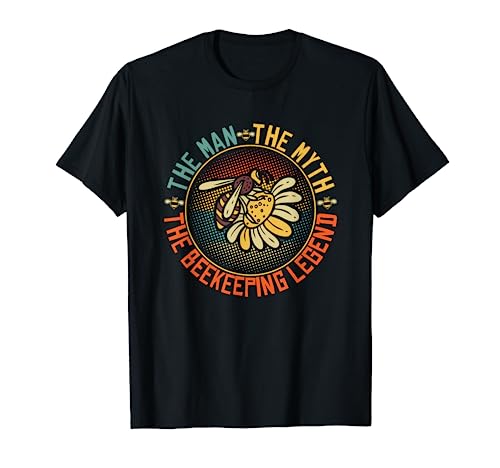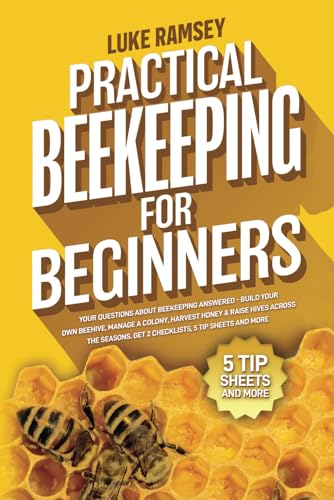nagabee
New Bee
- Joined
- Jul 11, 2015
- Messages
- 59
- Reaction score
- 0
- Location
- NAGALAND
- Hive Type
- Other
- Number of Hives
- 1
hi
been reading a bit and came across under the floor bee entrance. am trying to finger that out. could any one show some light and diagrams/planes to make one. if this has come up please let me have a thread link, as search option did not give out much honey.
thanks
been reading a bit and came across under the floor bee entrance. am trying to finger that out. could any one show some light and diagrams/planes to make one. if this has come up please let me have a thread link, as search option did not give out much honey.
thanks























































